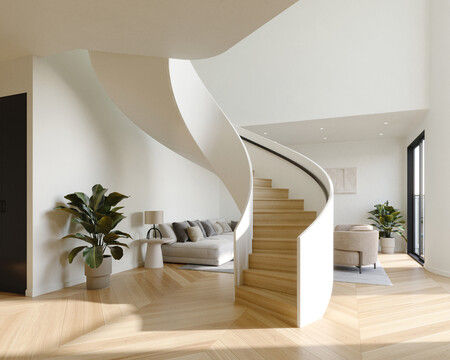
Add WeChat
Official Account

A Lifestyle of Elegance and Convenience
Situated in the prestigious Doncaster East suburb, this modern masterpiece combines cutting-edge architecture with timeless elegance. Designed for family living and entertaining, the home boasts spacious open-plan interiors, luxurious bedrooms, and impeccable landscaping.
Internal Features
• Spacious Bedrooms: Generously sized rooms with walk-in wardrobes in the master bedroom, offering ample storage and comfort.
• Designer Bathrooms: Equipped with floor-to-ceiling tiles, stone benchtops, and frameless glass showers for a spa-like experience.
• High Ceilings: Grand 3-meter ceilings in living areas, providing an airy and expansive feel.
• Premium Flooring: High-quality engineered timber flooring in living spaces, with plush carpets in bedrooms for added comfort.
• Open-Plan Kitchen: Featuring natural stone benchtops, Miele appliances (oven, cooktop, dishwasher, and rangehood), and soft-close cabinetry.
External Features
• Stunning Façade: Modern and minimalist design with rendered walls and clean architectural lines.
• Outdoor Entertainment: Landscaped gardens, an alfresco dining area, and a sparkling in-ground pool with frameless glass fencing.
• Secure Garage: Double car garage with remote control access.
Sustainability and Technology
• Smart Home Features: Integrated lighting, climate control, and security systems accessible via mobile apps.
• Energy Efficiency: Double-glazed windows, solar hot water systems, and energy-efficient LED lighting throughout.
• Environmentally Friendly: Water-efficient fittings and drought-resistant landscaping.
Location Benefits
• Education: Zoned for East Doncaster Secondary College and Beverley Hills Primary School.
• Shopping and Dining: Close to Tunstall Square, Westfield Doncaster, and a range of boutique cafes and restaurants.
• Transportation: Easy access to bus stops, major arterial roads, and freeways.
• Recreation: Proximity to St. Clems Reserve, Zerbes Reserve, and Ruffey Lake Park for outdoor activities.









