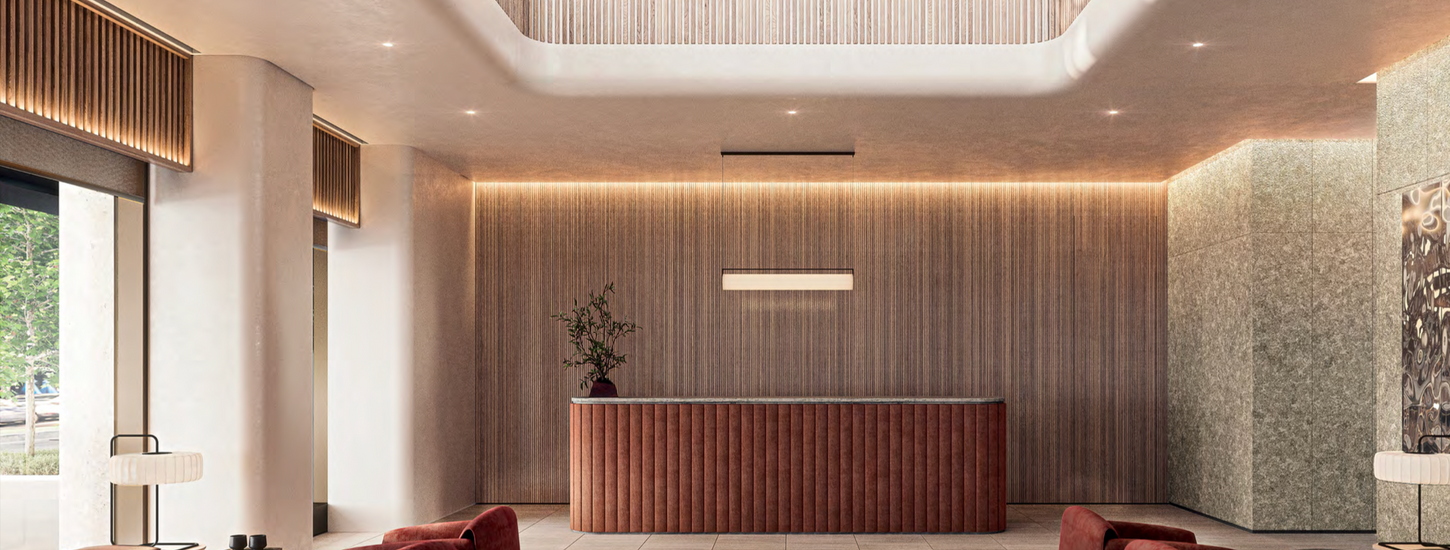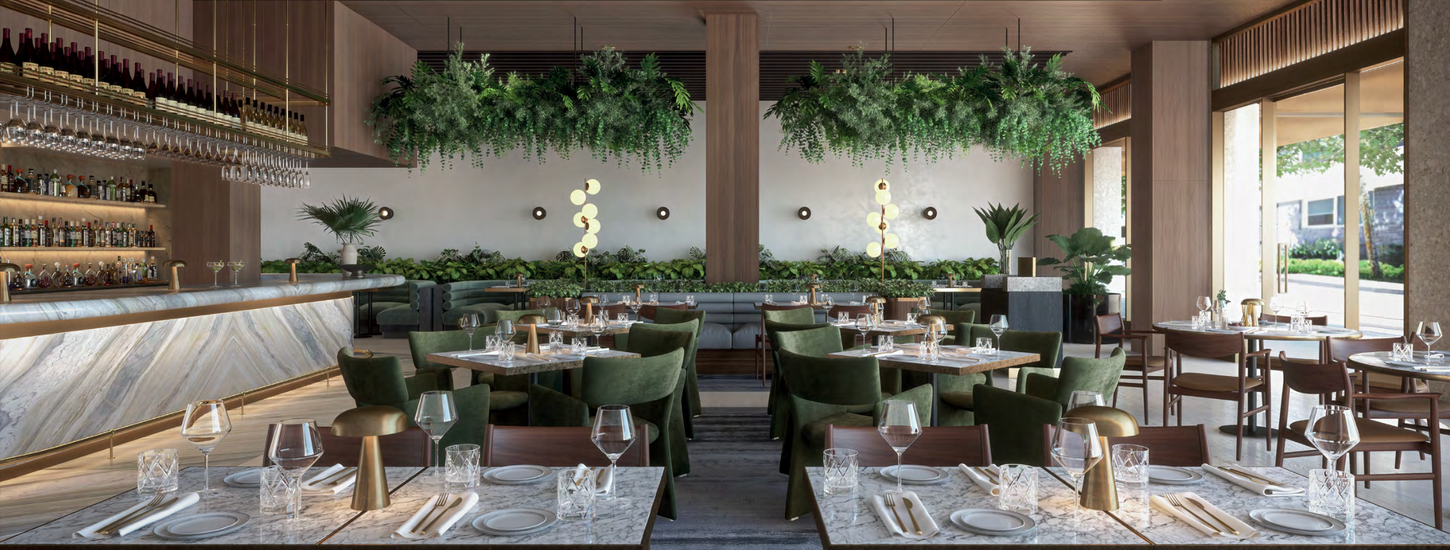
Add WeChat
Official Account

671 Chapel Street
Experience unparalleled luxury at 671 Chapel St, a landmark residential development in the heart of South Yarra. Designed for those who seek the finest in urban living, this collection of exclusive apartments delivers a perfect blend of elegance, innovation, and convenience.
Project Overview:
671 Chapel Street is a luxurious 19-level development that combines:
• Residences: 128 premium apartments, including one, two, and three-bedroom layouts, along with exclusive penthouses.
• Commercial and Retail Spaces: Integrating convenience into an urban lifestyle.
• Amenities: Designed for an elite lifestyle, featuring a wine cellar, pool, gym, private dining areas, and landscaped gardens.
Location:
• Address: 671 Chapel Street, South Yarra
• Situated near the Yarra River, offering parkland views and city skyline vistas.
• Within walking distance of South Yarra train station, shopping hubs, dining precincts, and prestigious schools.
Design Vision:
• Architected by Bates Smart, the building combines modern aesthetics with a nod to Melbourne’s heritage.
• Landscaping by Jack Merlo blends natural beauty with functional outdoor spaces.
Luxury Amenities
• Concierge Services: Simplifying daily life for residents.
• Private Wine Cellar: Temperature-controlled storage and tasting facilities.
• Indoor Heated Pool and Gym: For health and wellness.
• Winter Garden: A tranquil, year-round green space.
• Dining and Entertainment Areas: Exclusive spaces for private events or formal gatherings.
• Pet Wash and Car Wash Facilities: Adding convenience to everyday living.
Recommended 2-Bedroom Apartments:
• Level 12, Unit 1205
• Size: 147 sqm (127 sqm internal, 20 sqm external)
• Configuration: 2 Bed, 2 Bath + Study + 2 Car Spaces (Stacker)
• Aspect: North, park and river views
• Price: $2,500,000
• Level 14, Unit 1405
• Size: 147 sqm (127 sqm internal, 20 sqm external)
• Configuration: 2 Bed, 2 Bath + Study + 2 Car Spaces (Stacker)
• Aspect: North, elevated park views
• Price: $2,500,000
Project Timeline
• Construction Start: Early 2025
• Expected Completion: Early 2027
Schedule a private inspection today!























