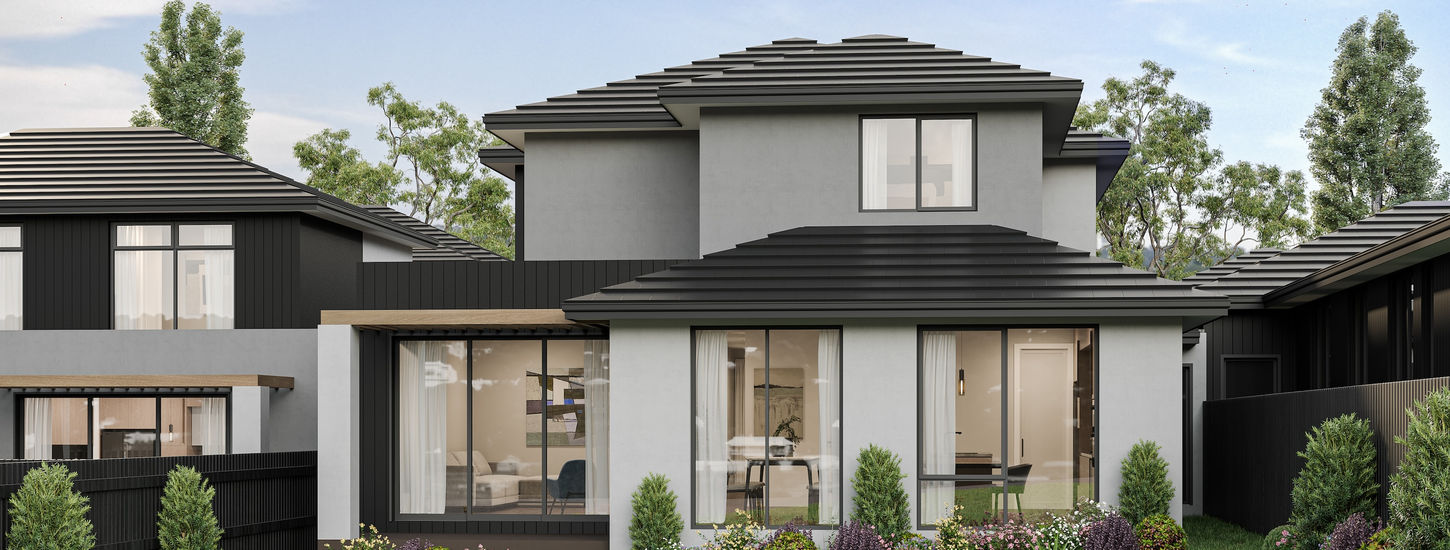
Add WeChat
Official Account

Luxury Living in Wantirna South
Welcome to Pach Road. Experience premium living at Pach Road, Wantirna South. These luxury 4-bedroom townhouses are set on large blocks, each over 400 sqm, designed for families who value space, style, and convenience.
Located in the highly sought-after Regency Park Primary School Zone, the homes are a stone’s throw from top schools, Westfield Knox, and lush green parks, making them perfect for growing families and professionals alike.
Why Choose Pach Road?
1. Spacious Homes:
• Large 4-bedroom layouts with modern interiors.
• Open-plan living and dining areas that flow seamlessly into private gardens.
2. Luxury Inclusions:
• Kitchens featuring 900mm appliances, including induction cooktop, freestanding oven, integrated range hood, and dishwasher.
• Premium materials such as Lavistone countertops, timber flooring, and sleek matte black fixtures.
3. Eco-Friendly Features:
• Solar PV system (minimum 2KW for each home).
• Double-glazed thermally efficient windows.
• EV charging station (32 Amp power) and bicycle racks.
4. Prime Location:
• 2 mins drive to Regency Park Primary School (top-ranked in Victoria).
• Close to Swinburne University and The Knox School.
• Walking distance to public transport and a short drive to shopping centers and parks.
Living in the Heart of Wantirna South
Enjoy unparalleled convenience with schools, parks, shopping, and transport just moments away.
1. Top Schools Nearby:
• Regency Park Primary School: 2 mins.
• Wantirna College: 4 mins.
• Swinburne University (Wantirna campus): 4 mins.
• The Knox School: 5 mins.
2. Shopping & Dining:
• Wantirna Mall: 3 mins.
• Westfield Knox: 4 mins.
• Eastland Shopping Centre: 9 mins.
3. Parks & Recreation:
• Norfolk Avenue Playground: 600m.
• Koomba Park and Dandenong Creek Trail: 6 mins.
• Ringwood Public Golf Course: 7 mins.
4. Transport:
• 300m walk to bus routes 664 and 901.
• Bayswater Train Station: 6 mins drive (direct access to Melbourne CBD).
Premium Inclusions for Every Home
• Kitchen:
• Lavistone countertops and Polytec cabinetry in neutral tones.
• Black granite double kitchen sink with matte black tapware.
• 900mm induction cooktop, oven, range hood, and dishwasher.
• Bathrooms:
• Frameless glass showers, Lavistone vanity countertops, and matte black finishes.
• Freestanding acrylic bathtubs in the main bathrooms.
• Living Areas:
• Timber floors in living spaces, plush carpets in bedrooms.
• LED downlights and energy-efficient double-glazed windows.
• Additional Features:
• Solar PV system, EV charging station, and video intercom system.
• High ceilings and quality paint finishes throughout.




















